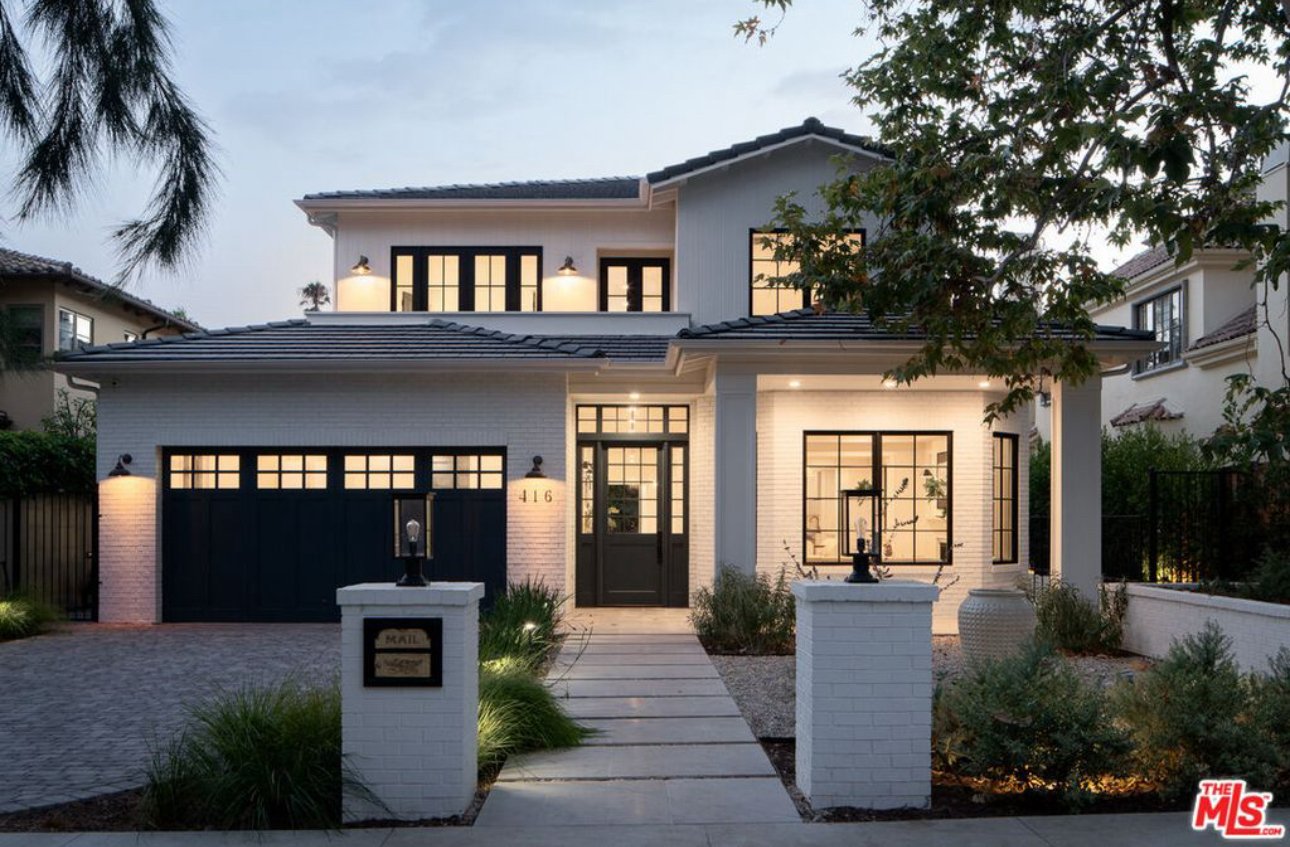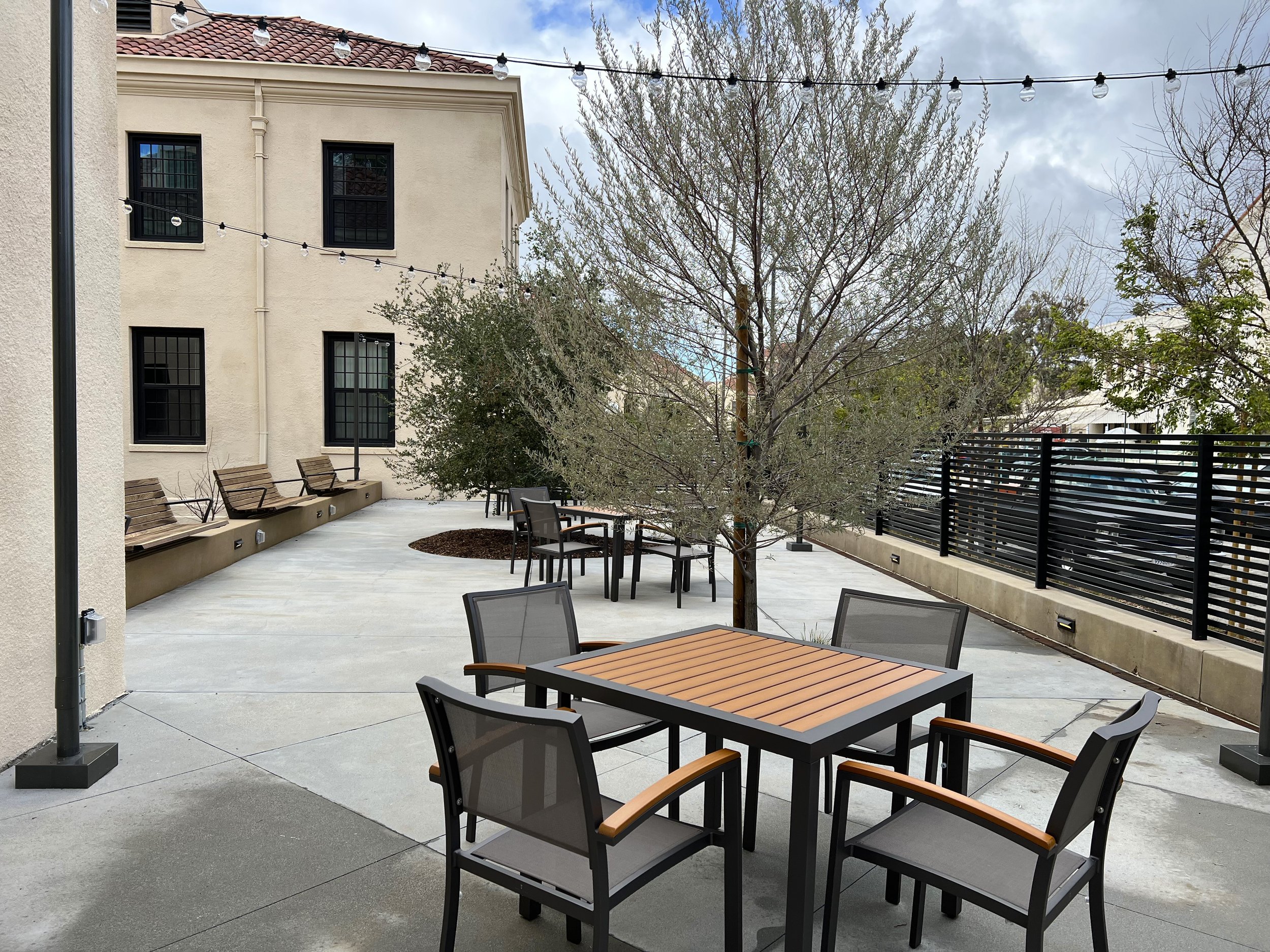At Segal Shuart Landscape Architects, we have always believed that the most successful spaces are those that blur the lines between indoors and out. From layout and furniture selection to decorative lighting and accessories, we strive to create seamless transitions that enhance both function and beauty. Now, we’re thrilled to take this philosophy even further by expanding our services to include Interior Design.
Why Interior Design? Because great design doesn’t stop at the threshold. More than ever, our Clients are looking for holistic, thoughtfully curated spaces that reflect their lifestyles in every detail—both inside and out. By offering Interior Design services, we can now work with Clients on their projects in their entirety, ensuring a cohesive vision from the landscape to the living room.
Our approach remains rooted in purpose, sustainability, and context sensitivity. We carefully select high-end materials, furnishings, lighting, and accessories that elevate a space while maintaining a deep connection to its surroundings. Whether it’s sourcing the perfect area rug to complement an outdoor terrace or designing custom furniture that speaks to both comfort and sophistication, our goal is to bring harmony and balance to every project.
Julia Shuart, with her passion for fashion, style, and presentation, leads this expansion with a keen eye for detail and a deep appreciation for the interplay of materials, light, and form. By integrating Interior Design with our landscape expertise, we can create meaningful connections that transform homes into truly unified spaces.
We’re excited to embark on this new chapter and continue designing with intention—inside and out. If you’re considering a project and want to explore how we can help bring your vision to life, let’s start a conversation!










































